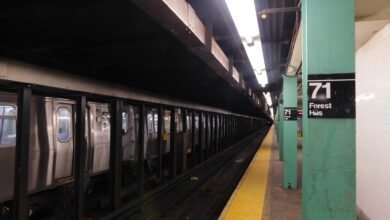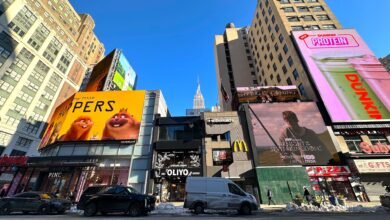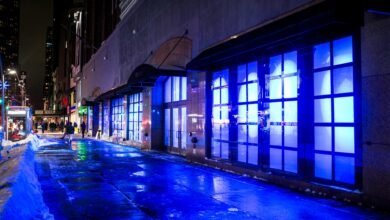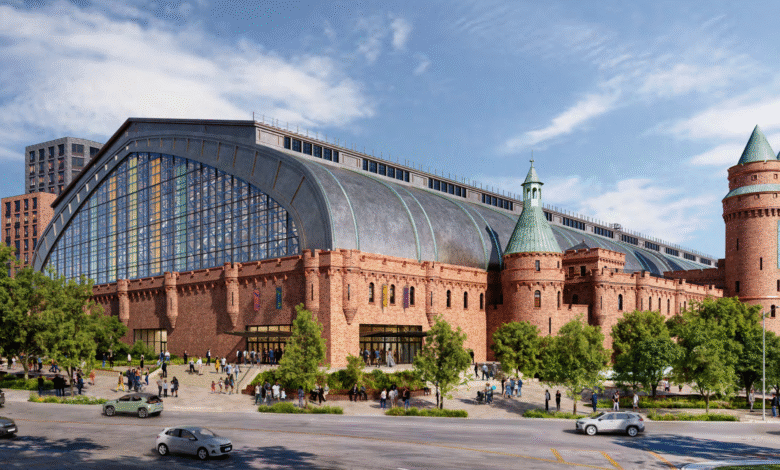
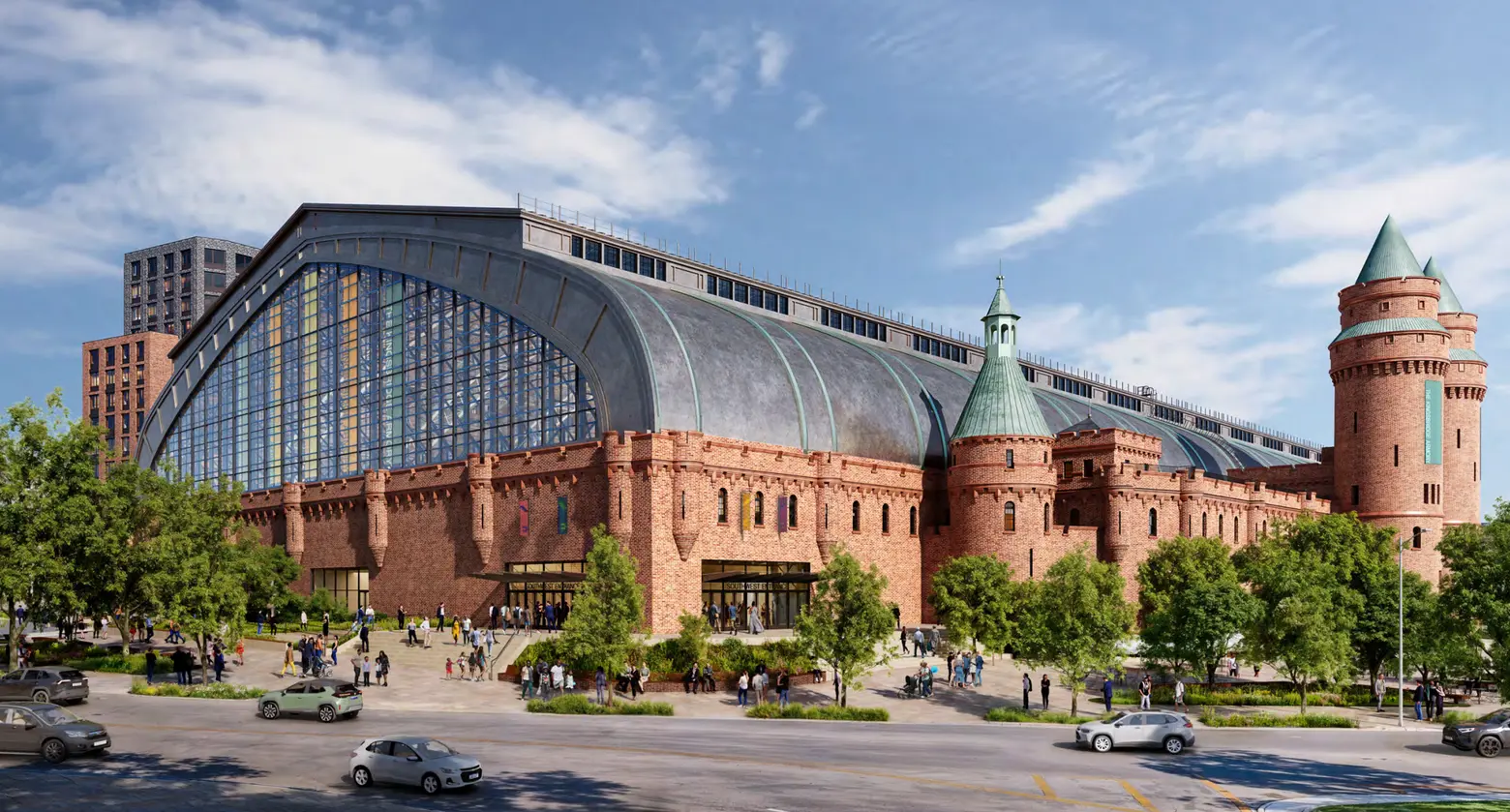
Images courtesy of FXCollaborative/ NYCEDC
Plans to transform the historic, and long vacant, Kingsbridge Armory in the Bronx into a community and cultural hub are moving forward. The Landmarks Preservation Commission on Tuesday voted to approve the design for the adaptive reuse of the massive armory, which will include a new event venue, recreation center, sports fields, public plaza, and 500 affordable apartments next door. Led by the city’s Economic Development Corporation, the major project, dubbed El Centro Kingsbridge, calls for extensive restoration and expansion of the armory itself, featuring new and expanded masonry and facade work, as well as a new public plaza, landscaping, and signage.
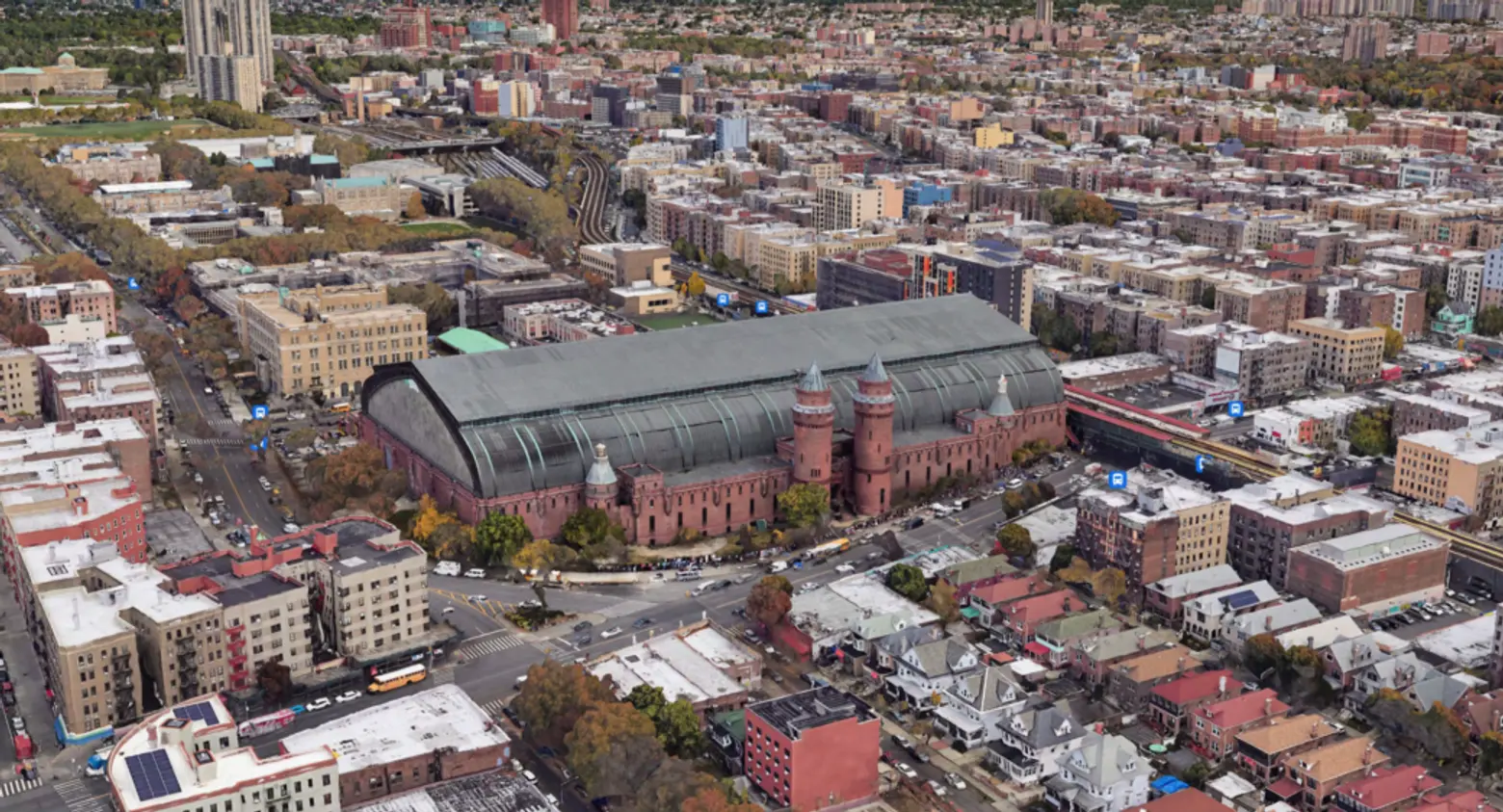
Designed by architect Lewis Pilcher in 1917, the Kingsbridge Armory contains more than 570,000 square feet of floor space, making it one of the world’s largest armories. The U.S. military used the property until 1994, and the city took ownership of the building in 1996, as 6sqft previously reported. The city designated the armory as a historic landmark in 1974 and listed it on the National Register for Historic Places in 1982.
NYC had previously issued two requests for proposals (RFPs) that failed to advance, including one plan that called for the world’s biggest ice-skating facility. Those plans fell through in 2016 when the project’s developers failed to meet financing deadlines, according to BronxTimes.
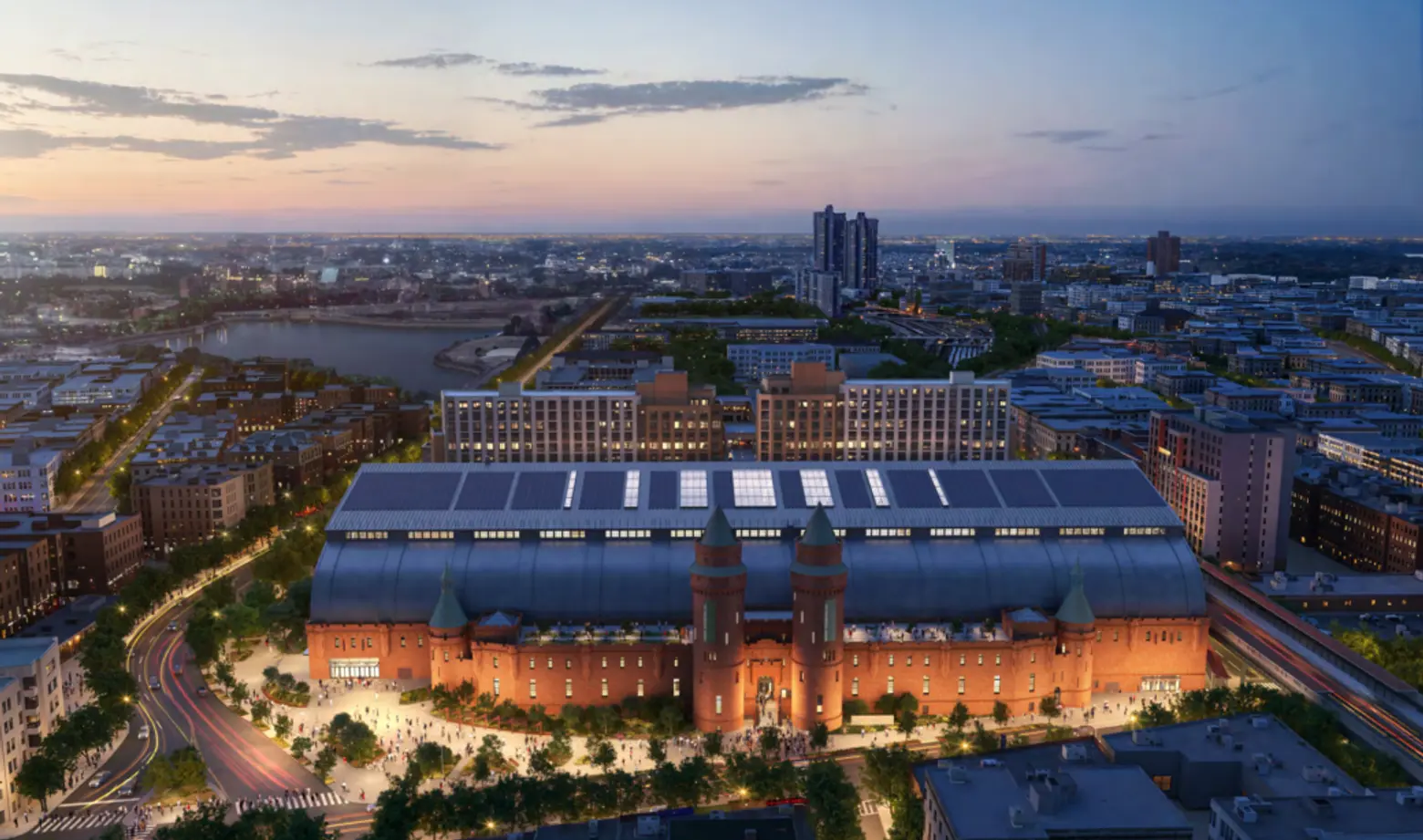
In September 2024, Mayor Eric Adams and Gov. Kathy Hochul issued a new RFP to transform the underutilized site into a project aimed at creating economic opportunities in the Bronx.
In January, the city selected 8th Regiment Partners LLC—a joint venture between real estate firm Maddd Equities and Joy Construction—to lead the redevelopment project. The development team tapped architectural firms Scape, Aufgang, and FXCollaborative to design the project.
The project entered the uniform land use review procedure (ULURP) in May and has so far received support from Bronx Borough President Vanessa Gibson and Bronx Community Board 7.
Last month, the 8th Regiment Partners LLC also announced a deal with community organizing group Northwest Bronx Community & Clergy Coalition that allows the nonprofit to own 20 percent of the development, as The City reported.
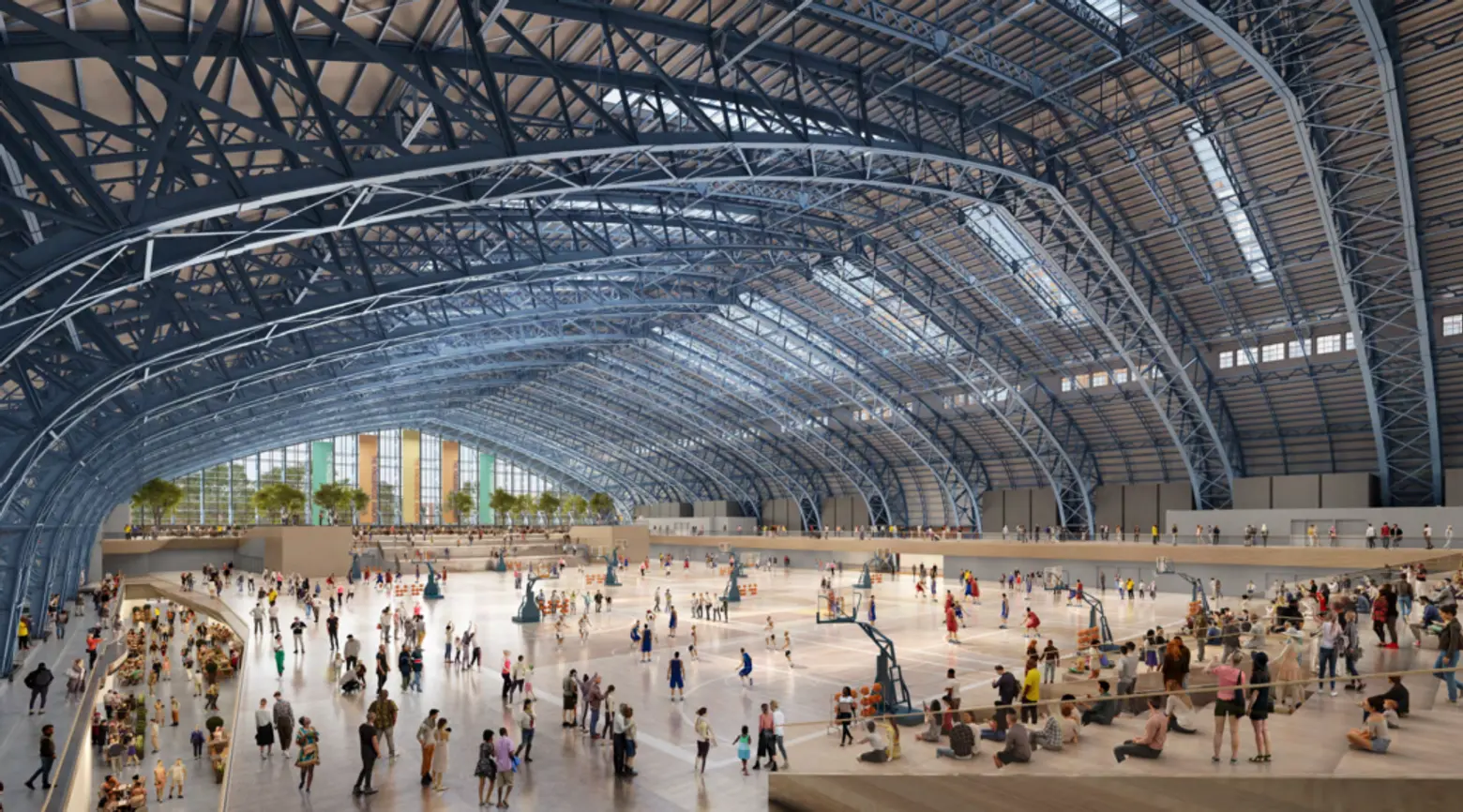
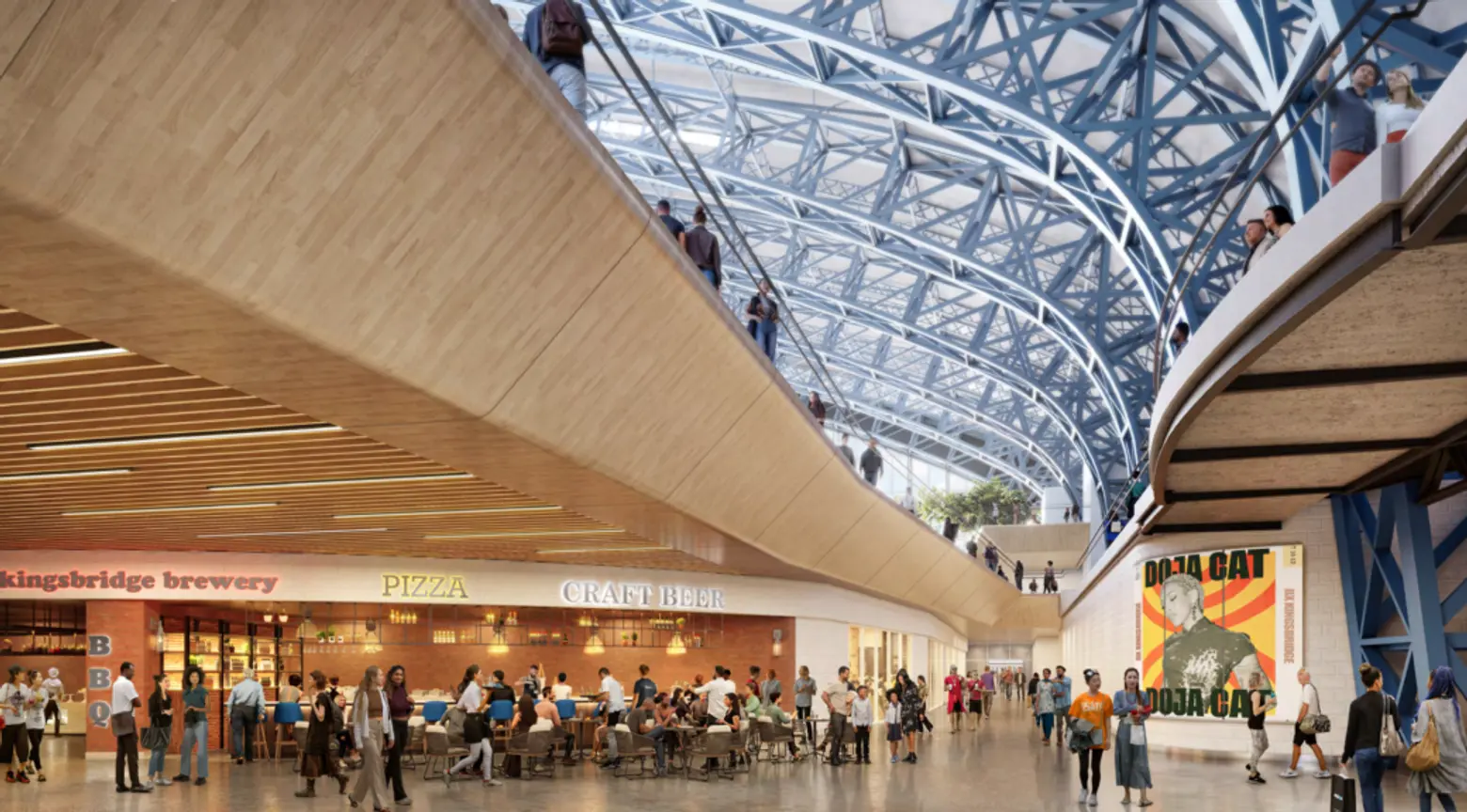
The proposal adapts the existing armory for a variety of uses, including an events venue, entertainment and arcade space, cultural center, community facility, commercial offices, light manufacturing incubators, and dedicated areas for loading and parking.
To divide the existing building into these spaces, the developers plan to add a new floor above the current drill hall level. The new events venue and community space would be located on the top floor, while the rest of the spaces would be located on the level below. Parking and light manufacturing would be located on the lowest level.
The upper level would include a wraparound balcony, carefully designed not to exceed the height of the building’s iconic glass archways.
What was once the main drill hall would be transformed into a vibrant public concourse, featuring food and drink vendors, cultural and entertainment programming, and a variety of community amenities. Notably, the concourse would be accessible from all four corners of the building.
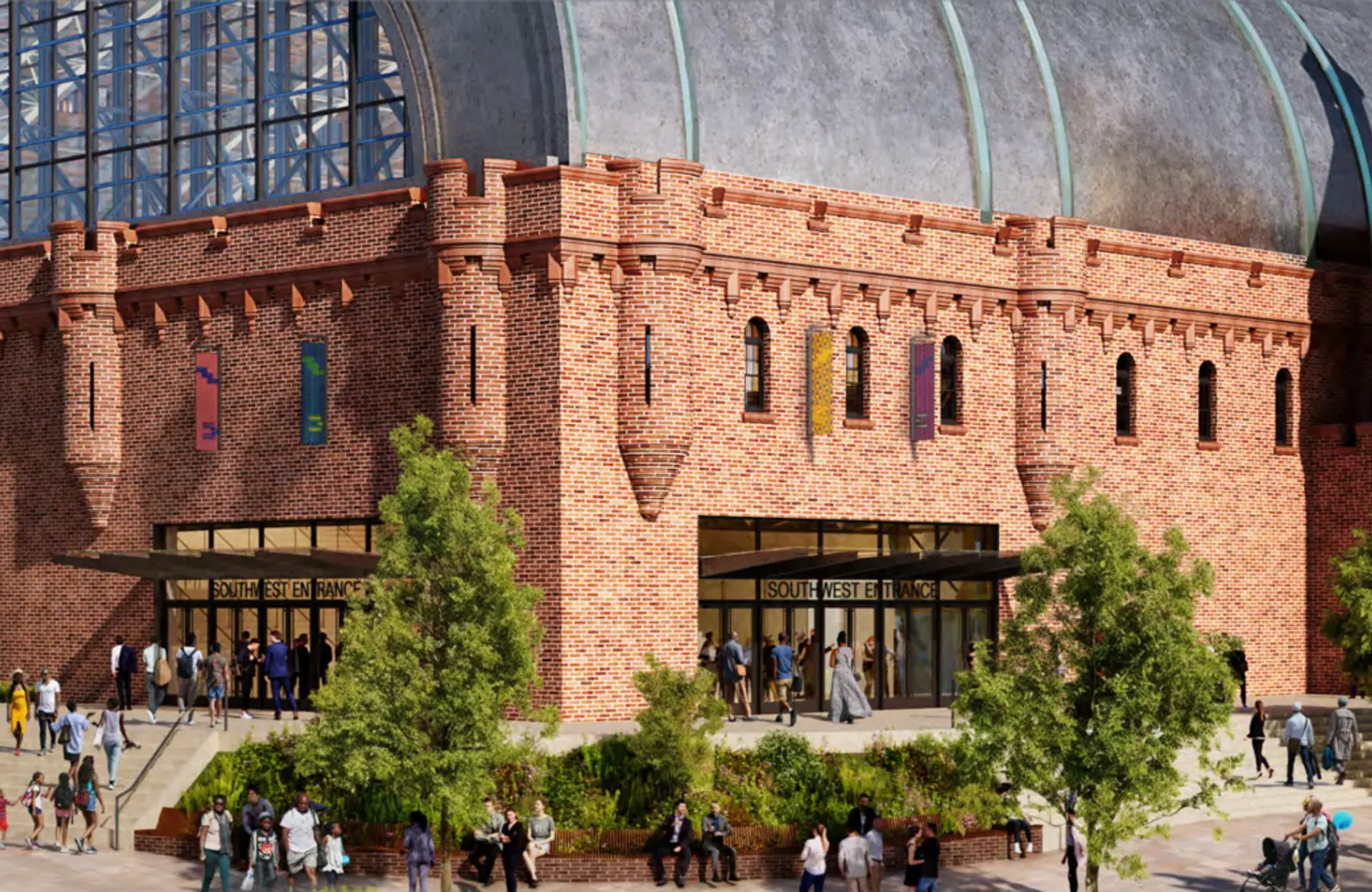
The new entryways are designed to accommodate high volumes of foot traffic without impacting the building’s historical facade, with opening heights carefully calibrated to preserve architectural elements like turrets and windows.
The building’s southern elevation would see the addition of new elements alongside the restoration of existing features. Modern glass and metal entry doors would be installed, while the historic gates and copper front doors would be restored and reinstalled in place.
Historic elements such as the cupola and conical roof would be restored, while new roofing, metal and glass openings, and skylights would be added. All existing windows would be replaced with insulated aluminum windows.
Two new entry points at the concourse level would be located along the western elevation, while a larger central opening would facilitate seamless event loading. The existing non-historic corrugated plastic on this side would be removed and replaced with a double-skin glass curtain wall to improve acoustic separation.
Similarly, on the eastern elevation along Jerome Avenue, the non-historic corrugated plastic would be removed, and groups of three existing windows would be replaced with new floor-to-ceiling glass storefronts, activating what is currently an inactive streetscape.
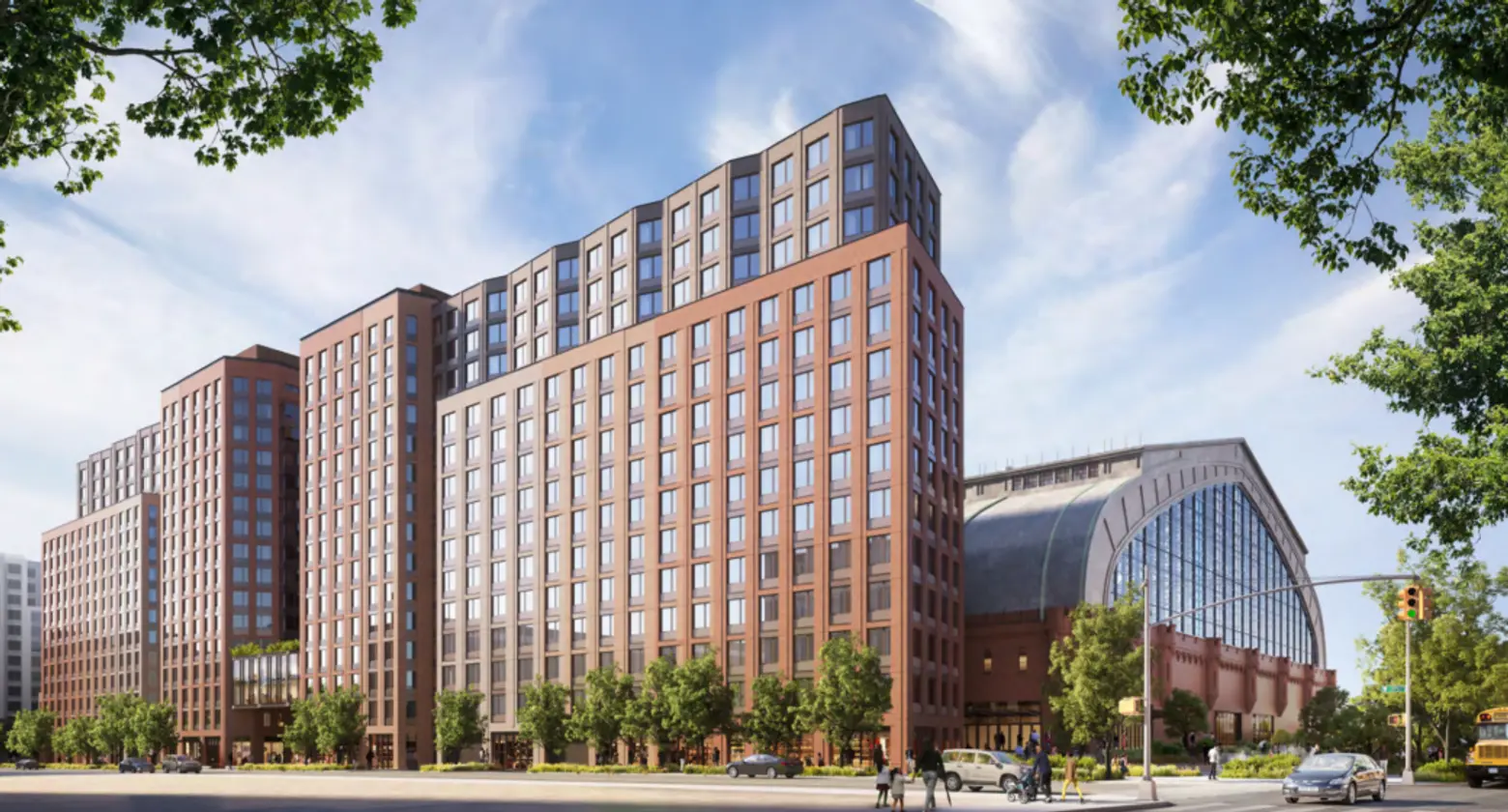
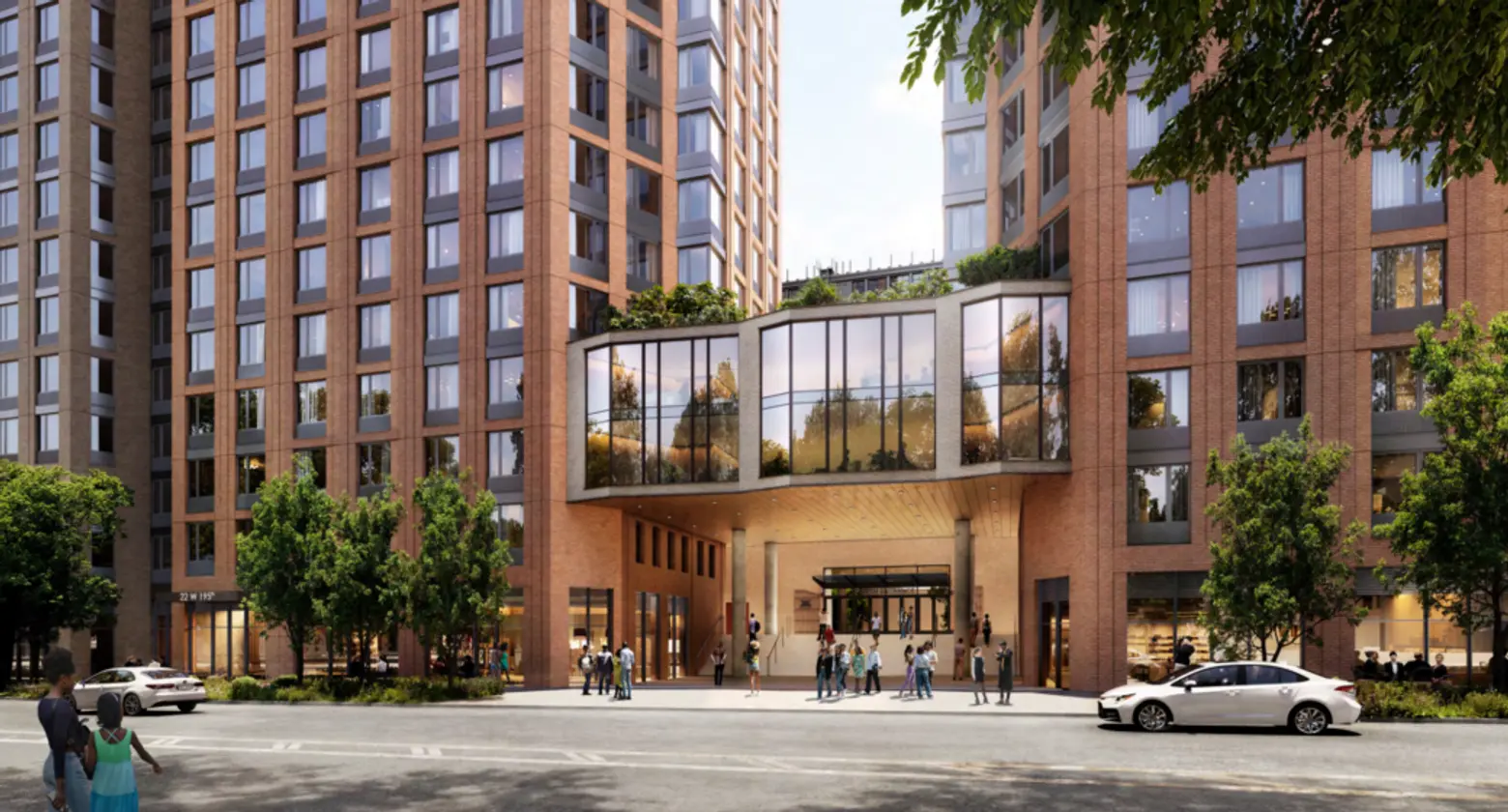
Designed by Aufgang, the 16-story residential building will be situated north of the armory and designed to preserve sightlines to the historic structure. Notably, the building includes a central opening that allows visitors to enter the armory directly from 195th Street instead of walking around it.
Given the community-focused programming planned and the many nearby schools, the designers prioritized creating this convenient entryway on the northern side.
According to a presentation to Bronx Community Board 7 last month, the developer is looking to build 500 affordable rentals set at area median income levels of 30, 50, 70, and 80 percent.
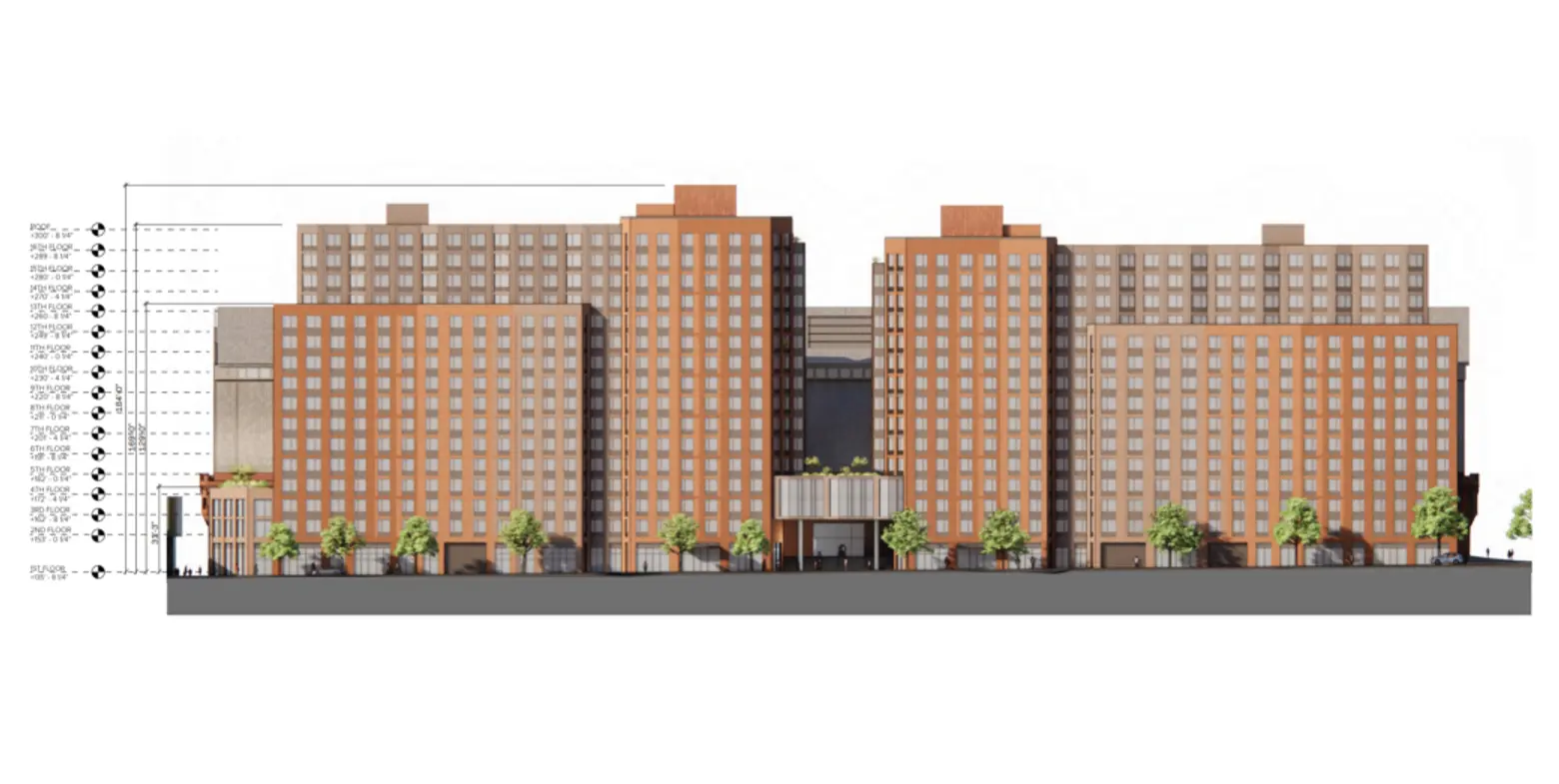
The building’s massing and street wall are broken up to better blend with the surrounding streetscape and avoid competing with the armory’s presence. The central entryway is also articulated to echo the architectural character of the armory.
The residential portion of the project will be built in the second phase.
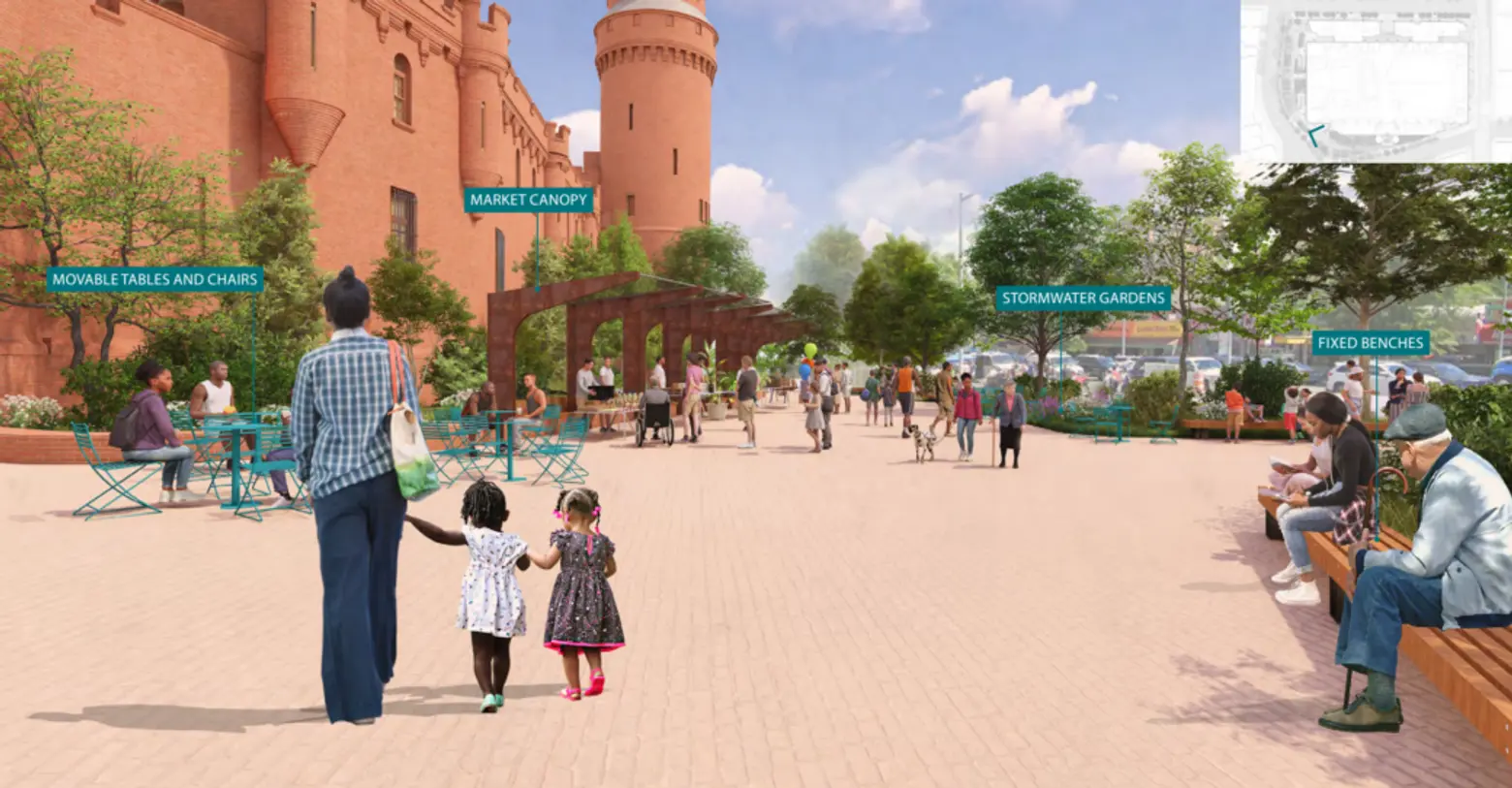
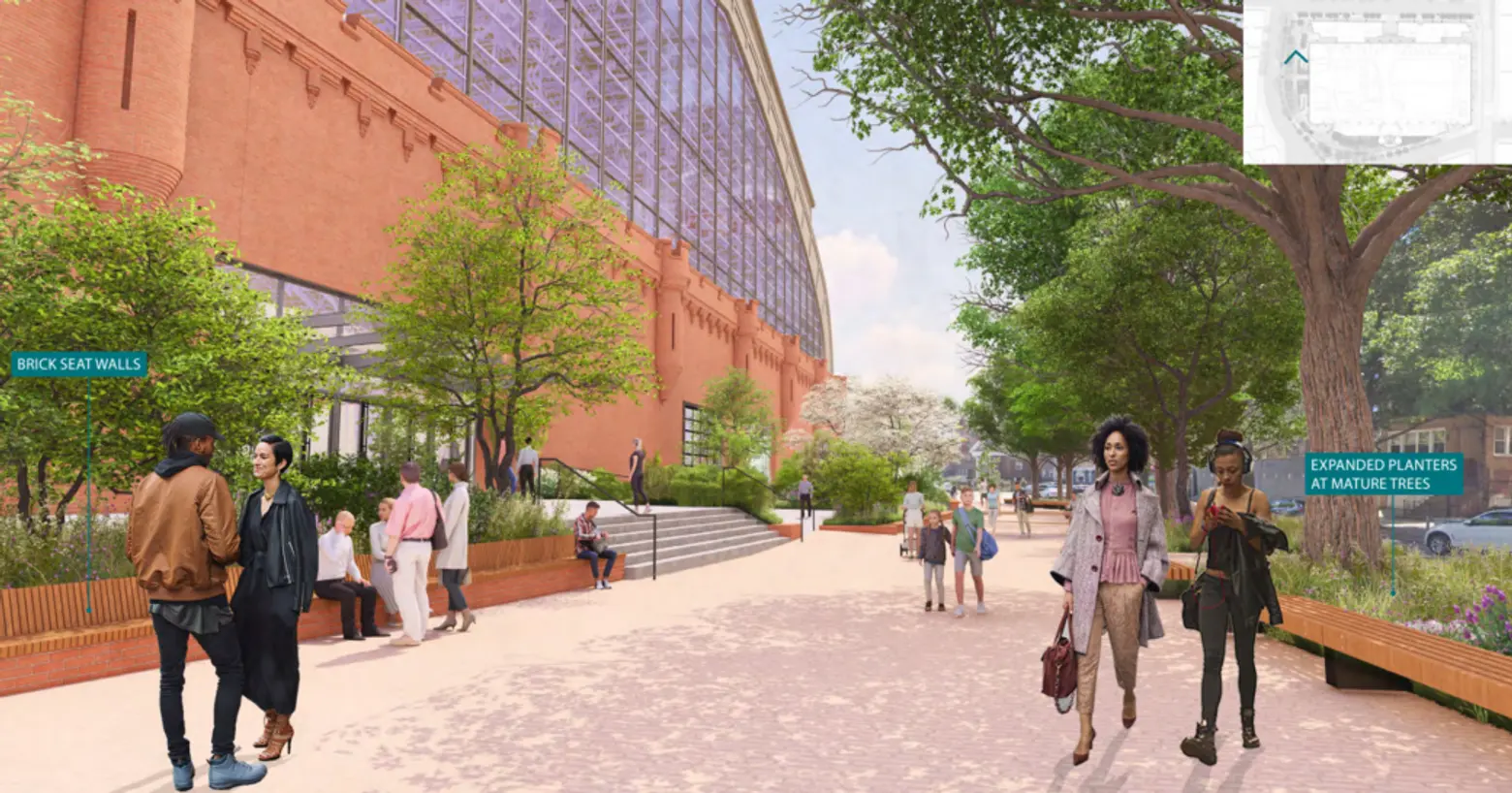
The proposed landscape design includes a new Kingsbridge Plaza, aimed at addressing the area’s shortage of outdoor community spaces. At the plaza’s southwest corner, a new market canopy would provide shaded space for pop-up markets and event-related vendors. New fixed and movable seating, tables, and stormwater gardens would enhance both accessibility and sustainability.
Along the west side of the armory, the Kingsbridge Allee would feature movable tables and chairs to improve circulation and seating options. A new urban grove would preserve up to 20 of the area’s existing mature trees, surrounding them with planters to create a shaded, welcoming environment.
During Tuesday’s Landmarks meeting, commissioners expressed support for the project, and noted the project’s complexity and challenges because of its massive scale (it’s six times the size of the Park Avenue Armory) and historic elements.
“I think it has been a long journey,” LPC Chair Sarah Carroll said. “While the last scheme that we wholeheartedly supported didn’t move along, I’m really excited to that the plan we’re seeing today is really meeting the moment and addressing pressing community and city needs.”
Andrea Goldman, a spokesperson for the New York Landmarks Conservancy, said the group supported the project and highlighted its architectural significance, particularly its “tremendous size, block-long brick facade, and charming historic illusions such as crenellations, towers, and turrets.”
But the conservancy did suggest a few ways to better connect the project to the building’s history. She recommended adopting a more unified design with stronger architectural elements for the ground-level entrances and storefronts. Additionally, she advised the team to incorporate intact historic grilles and gates elsewhere on the site when they do not reinstall them in their original locations.
While the group doesn’t oppose the demolition of the ancillary structure, Goldman did note that it was “unfortunate” considering the building received a $10 million renovation just a few years ago.
Officials estimate the project will cost roughly $500 million, with over $200 million already pledged by Adams and Hochul, $2 million from Borough President Vanessa Gibson, $12 million from Council Member Pierina Sanchez, and a $1.05 million grant from the U.S. Department of Housing and Urban Development.
It is also expected to generate $2.6 billion in economic impact over the next three decades while creating more than 3,000 construction jobs and 360 permanent jobs.
The proposal will head to the City Planning Commission for a hearing and a public vote, followed by the City Council. A final vote by the Council is planned for for November.
If approved, work will begin in 2027 and be completed by 2032.
RELATED:
Source link

